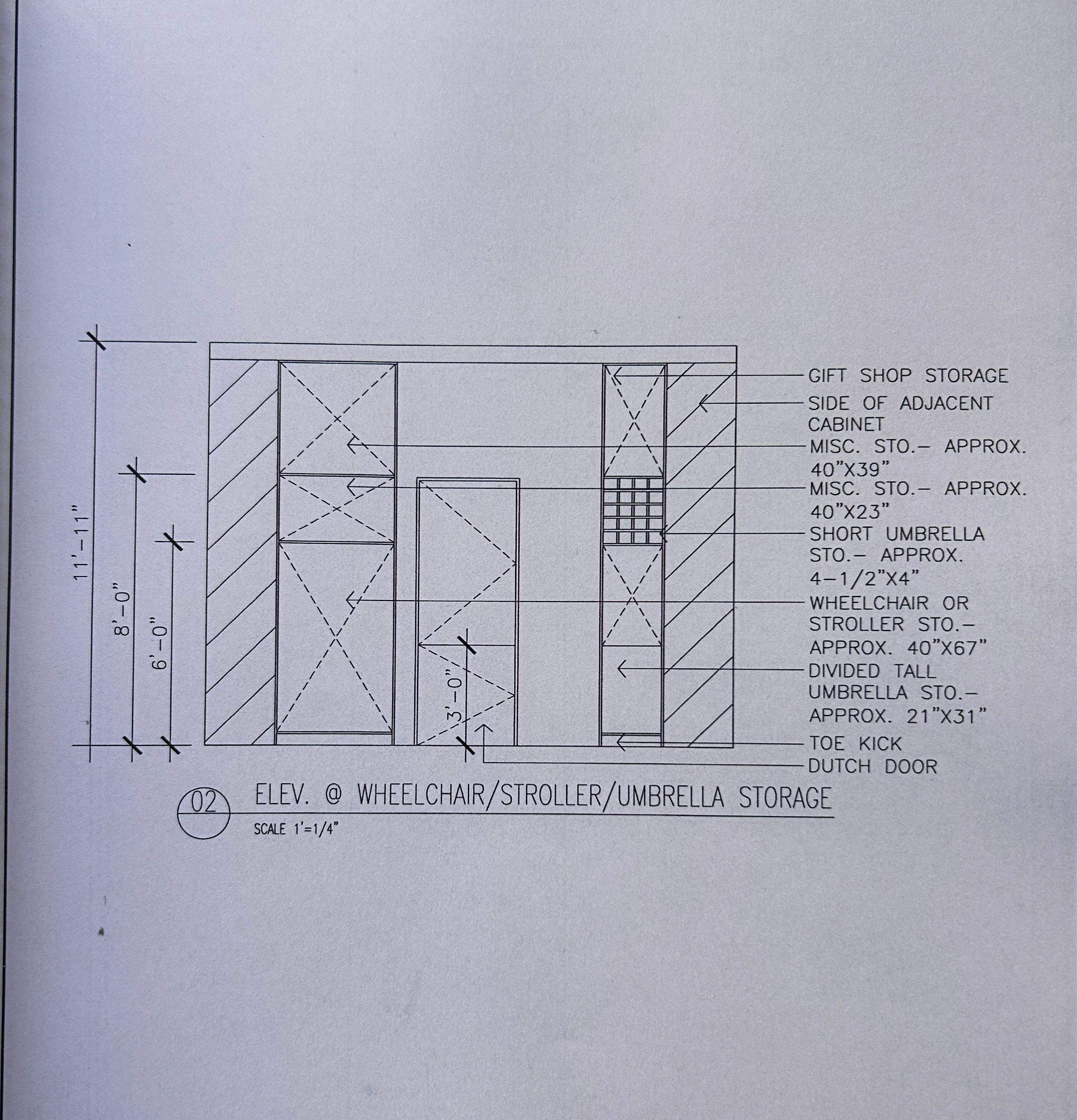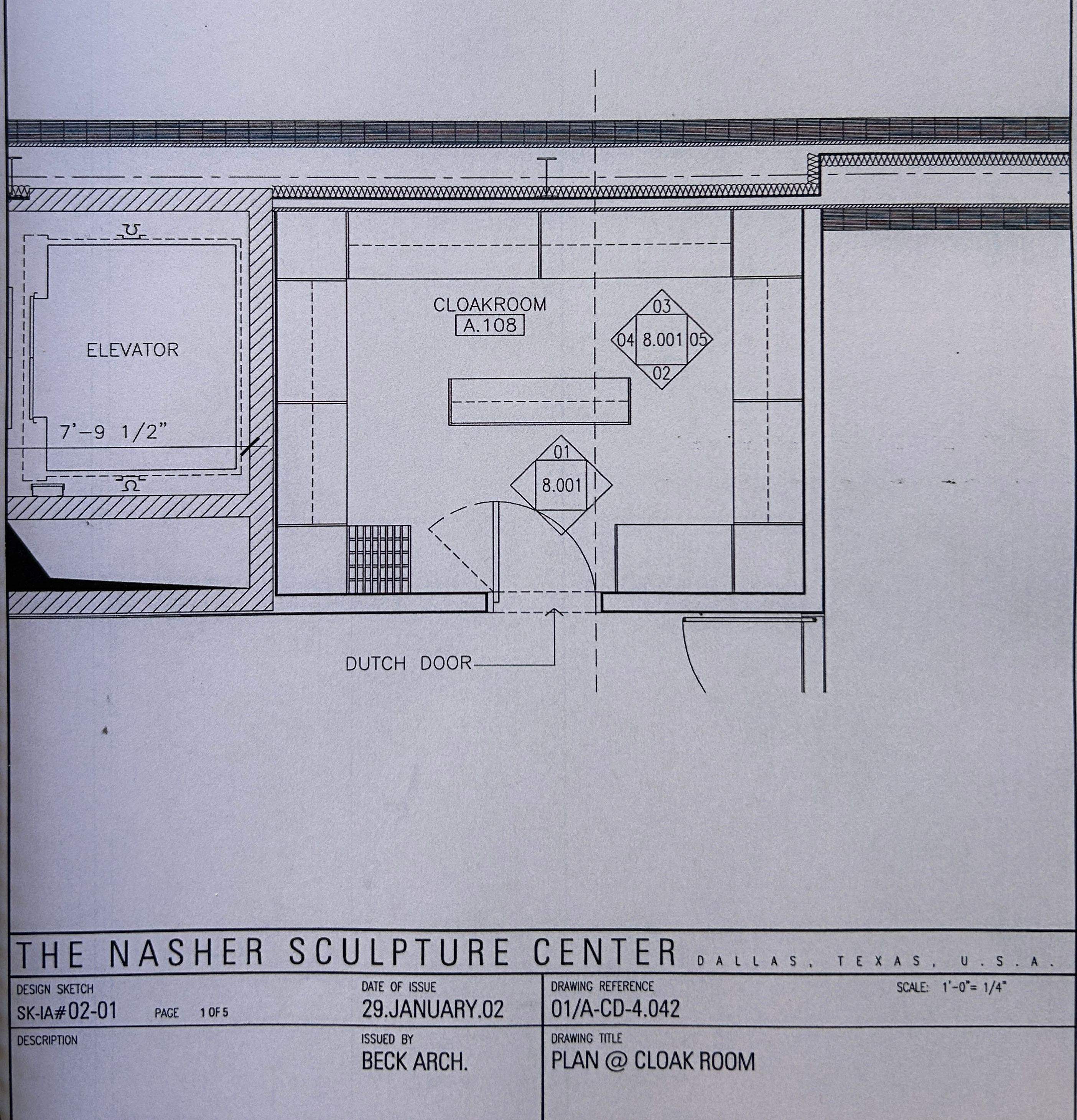The Nasher Sculpture Center
Project details
As local consultants working alongside renowned architect Renzo Piano, during my time with Beck Architecture, I was given the unique opportunity of contributing to the construction drawings for the cloak room in The Nasher Sculpture Center. A museum designed to house the personal collection owned by Ray Nasher, the architecture afforded thoughtful consideration toward details such as the effect of natural elements like the sun's light during specific positions in the sky in collaboration with the artwork that would rest beneath. The roof alone proved an engineering phenomenon.
My contributions included a small portion of the design, the cloak room, producing elevation drawings and a floor plan.
Location | Dallas, Texas |
Date | 2002-3 |
Status of the project | Completed |
Tools used | AutoCAD |



