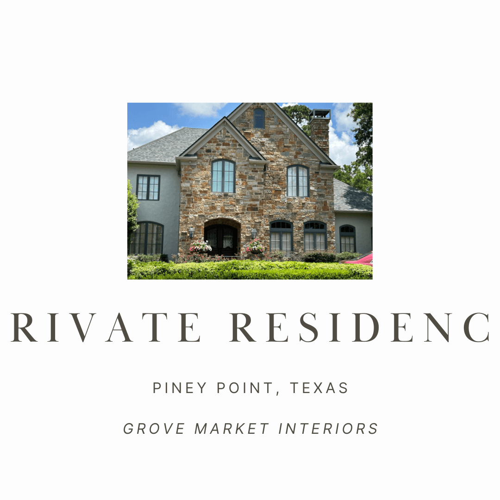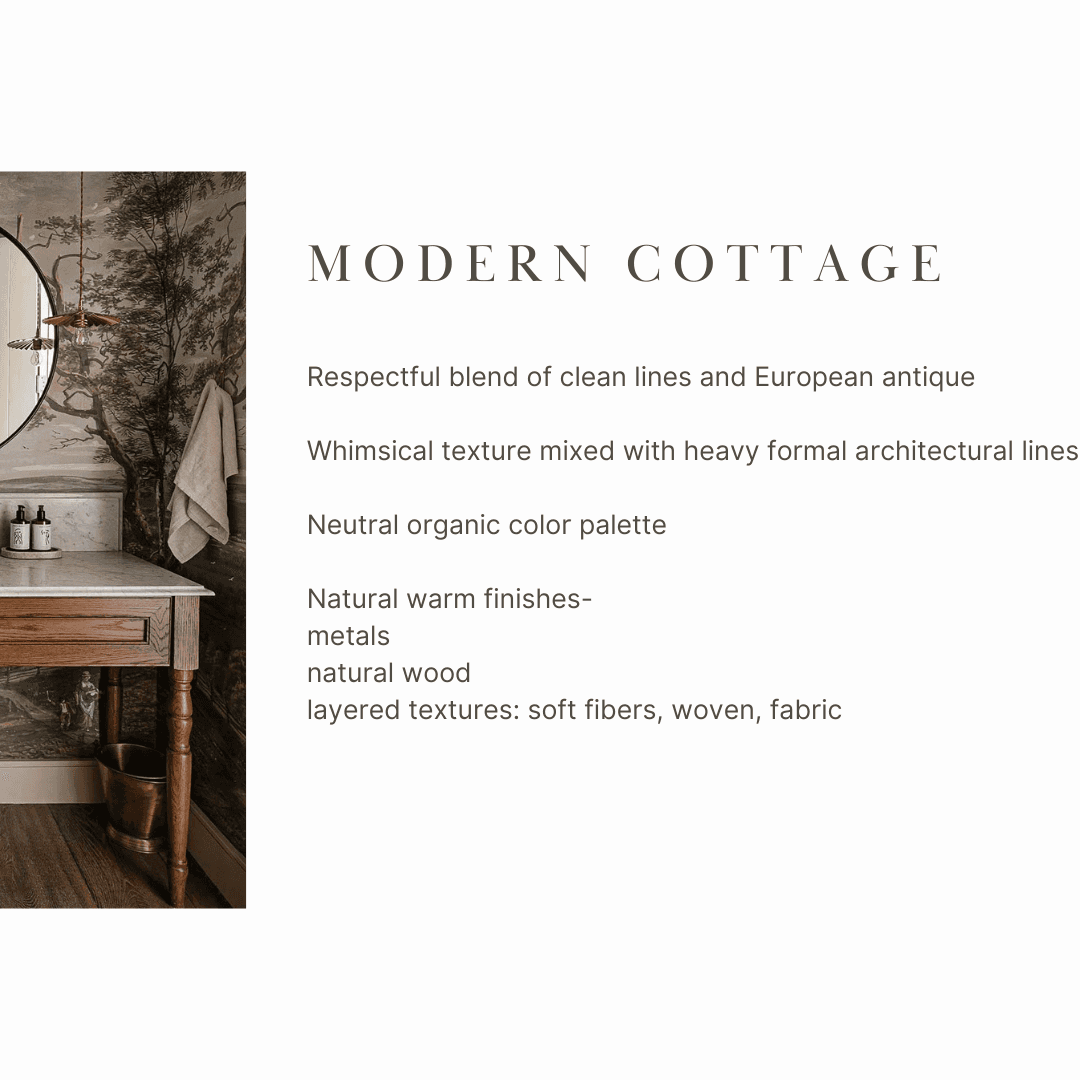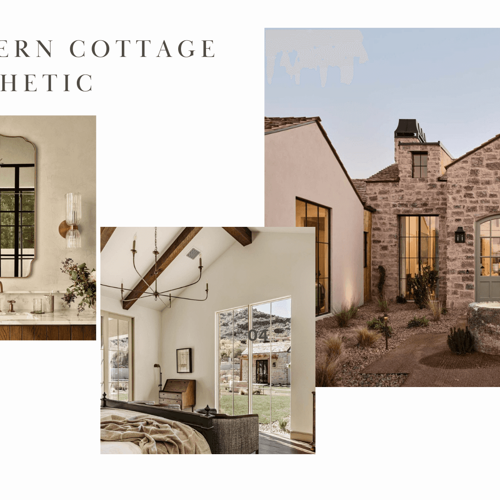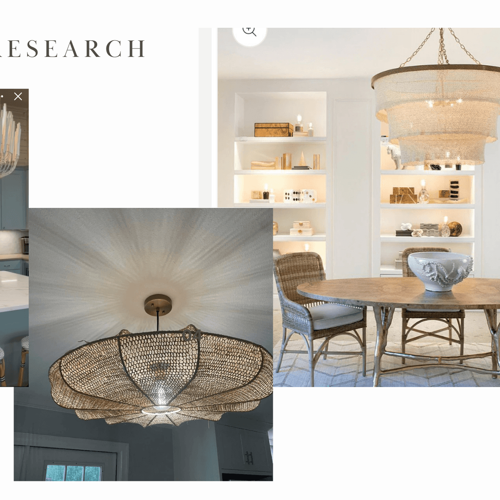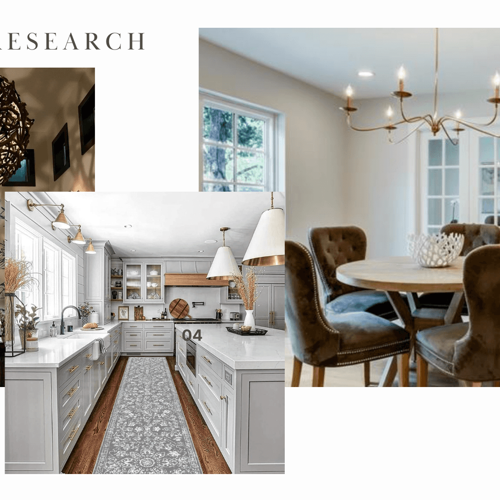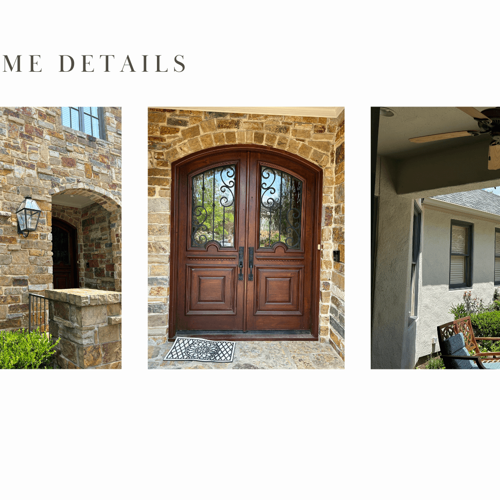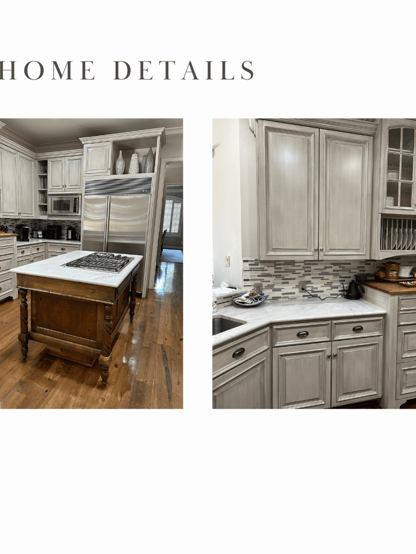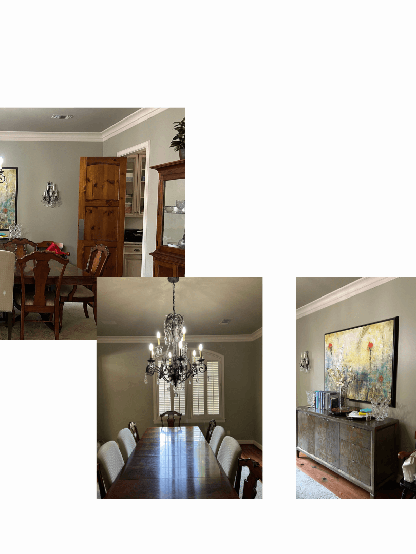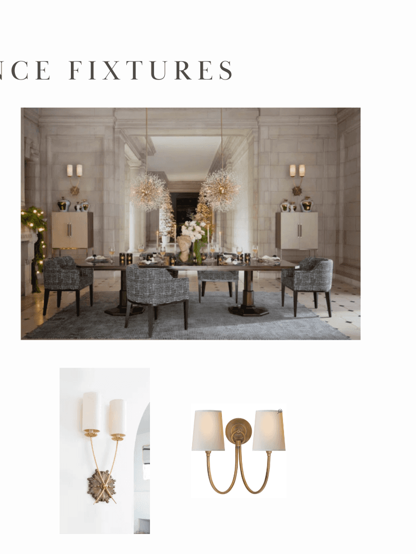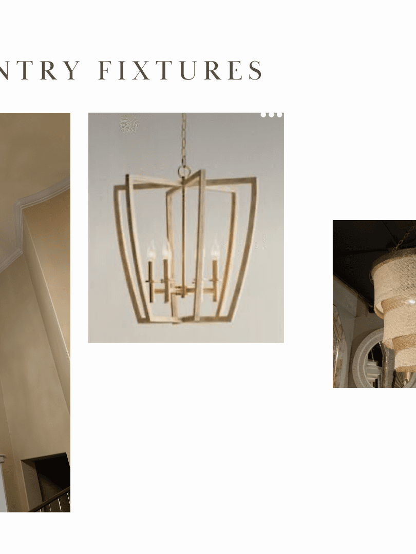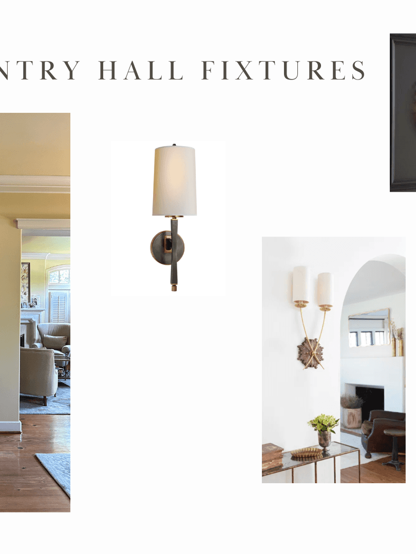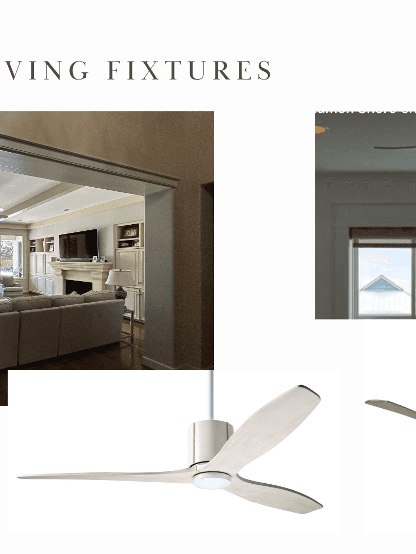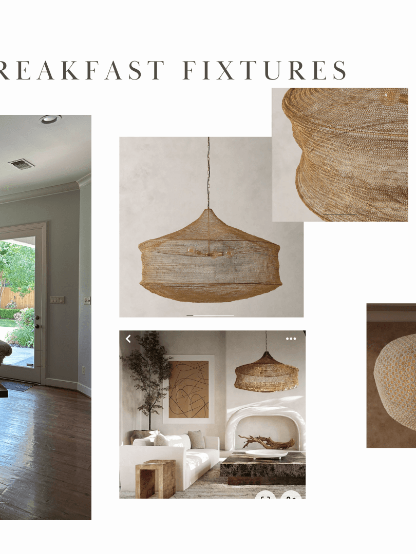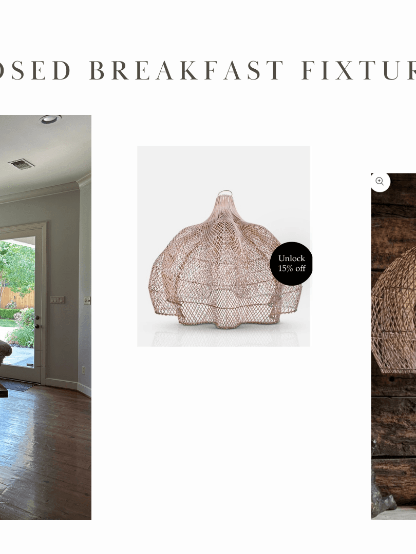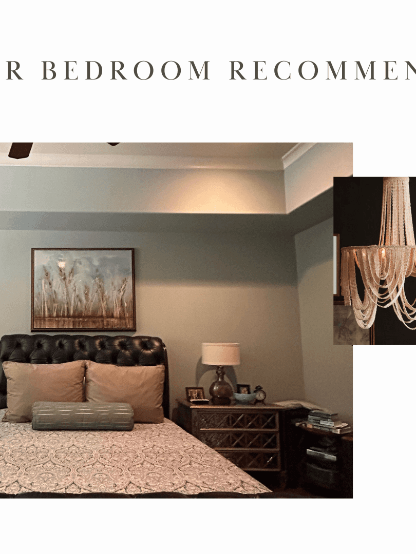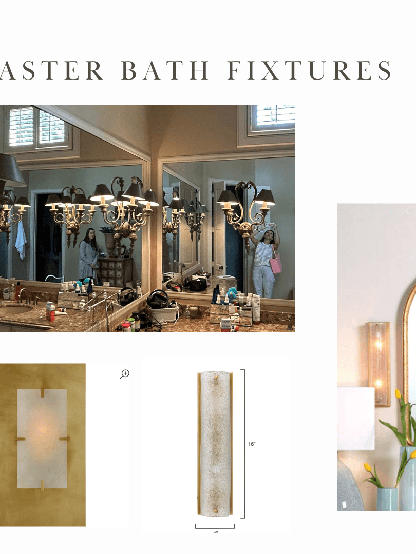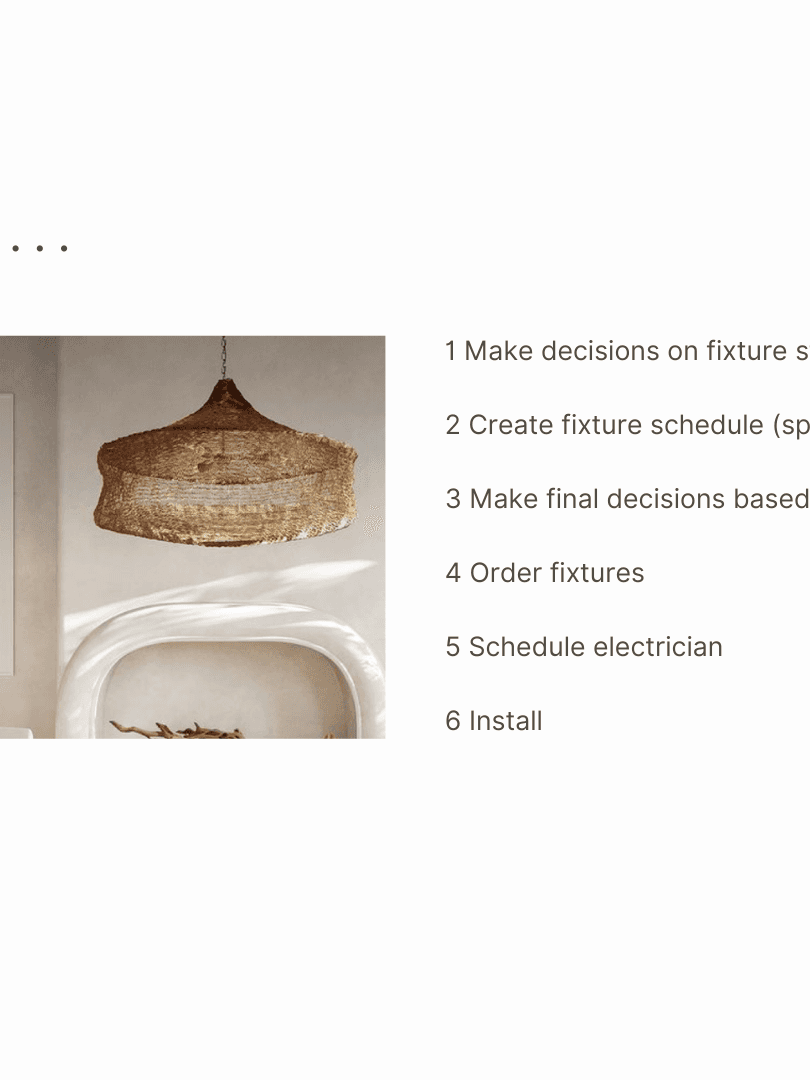Piney Point Lighting Design
Project overview
The clients for this residence were seeking a lighting update in the shared spaces of their home with the intent to edit other areas in phases including furniture, painting, flooring and bathrooms. Working with the existing heavy traditional architecture, the proposed concept sought to modernize the aesthetic utilizing the existing finishes of the warm limestone and pine floors as a backdrop to introduce softness and fragility through woven textures and shiny metals.
Details
The project began with an initial client meeting at the residence to discuss goals, vision and collect existing site measurements. After a collaborative exchange of ideas to gain insight into the owners' style preferences, the following conceptual slideshow was shared before creating a finish schedule for procurement.
Specifications
Area of site | Approx. 5400 sf |
Date | July - August 2024 |
Status of the project | Completed |
Tools used | Canva, Sketches |

